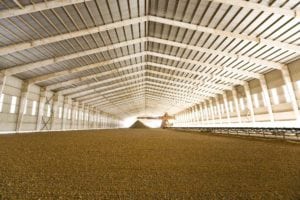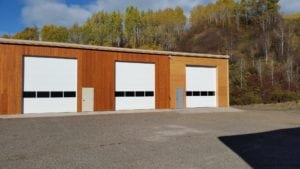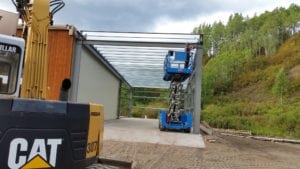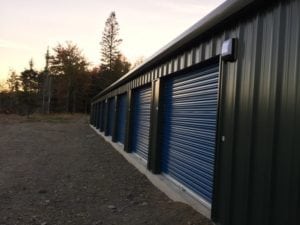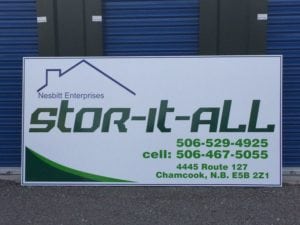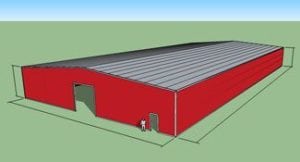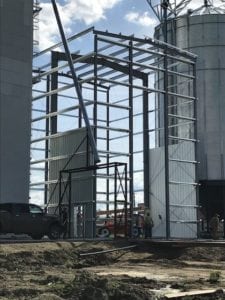You can save money by choosing a prefabricated steel structure. It may serve as an ideal method for your next build. However, it helps to know a few facts about the process.
A growing number of industries are turning to prefab construction. It’s a cost-effective, eco-friendly alternative to traditional builds. Furthermore, it’s faster than traditional construction.
During prefab construction, workers build self-contained units in a protected environment. Project managers don’t have to worry about delays due to bad weather during a build.
Prefabricated units may include walls, floors, fixtures, fittings, and furnishings. After completing a unit, the builder will transport the finished product to the site. Once it’s completed, you’d never know the difference from traditional construction.
In other parts of the world, builders have embraced prefabrication for decades. Now, however, the method is also gaining significant traction in Canada.
To learn more about prefabricated steel structures, keep reading.
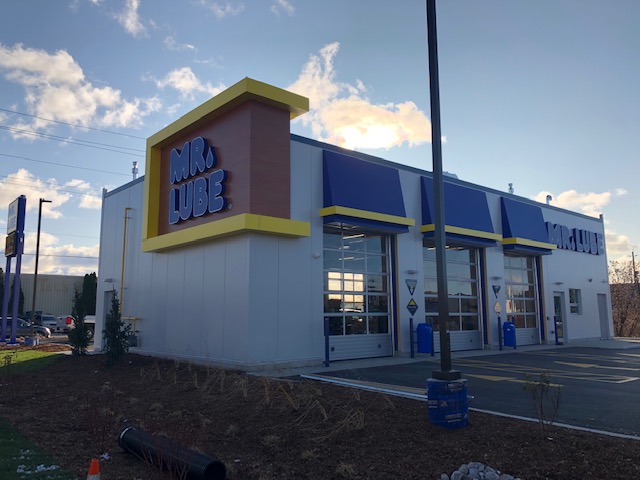
Prefabricated Structures Are Becoming More Popular
Companies like Comfort Inn, Hilton, Hyatt, and Marriott have all embraced prefabrication. At first, people believed prefabrication was solely for isolated regions.
In these areas, it proved difficult to find construction professionals. Construction managers overcome this issue by using prefabrication.
Now, however, more businesses are turning to prefabrication. They choose the method in the face of rising construction and labor costs. For example, Wyndham has embraced prefabrication for some of its projects.
By doing so, for example, it has reduced build times from two and a half years to 13 months. A shorter build time means lower construction costs. It also means faster time to market, which in turn leads to more profit.
Prefabricated construction is an opportunity to complete builds. Otherwise, they would cost too much.
Now, major hotel chains are leveraging prefabricated construction. They’re using the technique in the world’s most popular urban settings. There, prefabrication reduces road closures that can impact communities for months.
The Scoop on Pre Fabricated Construction
During prefabricated construction, workers assemble the different parts of a building. They then transport those components to the construction site.
In the past, prefab construction has received an unfair reputation. People have viewed it as a method of producing low-quality mass-produced structures. However, nothing is further from the truth.
Now, it’s becoming more popular. As it does, the quality of the resulting structures is improving. Now, there are prefabricated designs available for many projects.
They can range from simple to complex. Despite the budget, there are many benefits to using prefabricated construction.
Prefabricated construction techniques are sustainable. The method uses less energy to complete a project.
Prefab construction also reduces waste. Furthermore, workers can recycle materials. It’s easier because of the controlled and contained nature of the build.
The biggest benefit of prefabricated construction is cost savings. Property owners save money when buying a building. These savings even apply for custom-made designs.
Getting Started: Preparing for the Build
There are a few reasons why it’s still taking some time for prefabrication structures to catch on. Firstly, there’s confusion about how building codes apply for prefabrication projects.
Prefabricated buildings must comply with the same building codes as traditional structures. However, the approval process for prefab construction is somewhat different.
Because of this, it’s essential to hire a builder that’s familiar with prefabrication. An experienced prefabrication company is familiar with the application and approval process. They can help you avoid pitfalls that can sideline your project.
Also, some property owners may believe they need to use a single construction method. However, it’s possible to use a mix of traditional and prefabricated construction.
Architects can use a hybrid construction method. This way, property owners can realize the full benefits of prefabricated construction.
For example, a designer can use prefabrication for repetitive elements. Simultaneously, they can use traditional construction methods for unique components of the property.
Additionally, project architects may feel that prefabricated construction limits their options. This belief, however, is also a fallacy.
Designers can create a range of buildings and styles using prefabrication. Rapid prototyping helps to facilitate this process. Using the technique, architects can quickly evaluate full-scale mock-ups of prefabricated components.

Choosing a Trusted Partner for Your Project
Take care when searching for a prefabricated construction building partner. Avoid working with a firm that offers to sell you remnants of another project. Building codes vary significantly over relatively small areas in Canada.
Never agree to accept leftovers. Structures designed for other builds will not meet zoning requirements for your project. It’s best if you never work with the firm that uses components from another project.
Also, avoid signing on with a firm that promises that they can erect a prefab commercial building in a few weeks. Prefabricated builds are faster. However, avoid working with a builder who promises a delivery that’s too fast.
Finally, bypass any firm that rushes the project. A competent builder won’t start working until an engineer completes the plans. They also won’t start working until you approve them.
A Builder With a Reputation for Stellar Performance
Global Steel Buildings has more than three decades of experience. We’ve erected agricultural, commercial, and industrial prefabricated structures.
Our expert specialists have consistently delivered successful projects in Canada. As a result, property owners keep coming back, knowing that they’ll receive a quality end product.
Contact one of our dedicated team members today to experience the results of a build done right.
The post Prefabricated Steel Buildings: What You Need to Know appeared first on Global Steel Buildings Canada.
source
https://globalsteelbuildings.ca/prefabricated-steel-buildings-what-you-need-to-know
