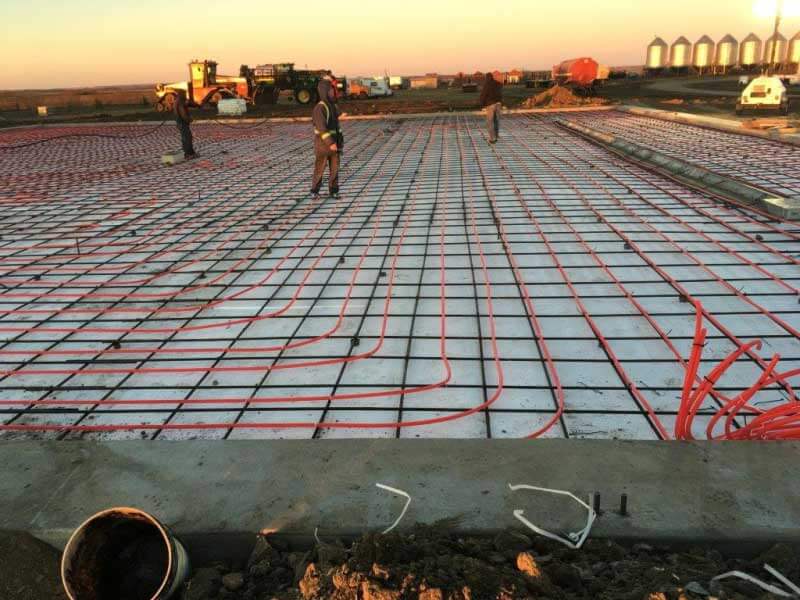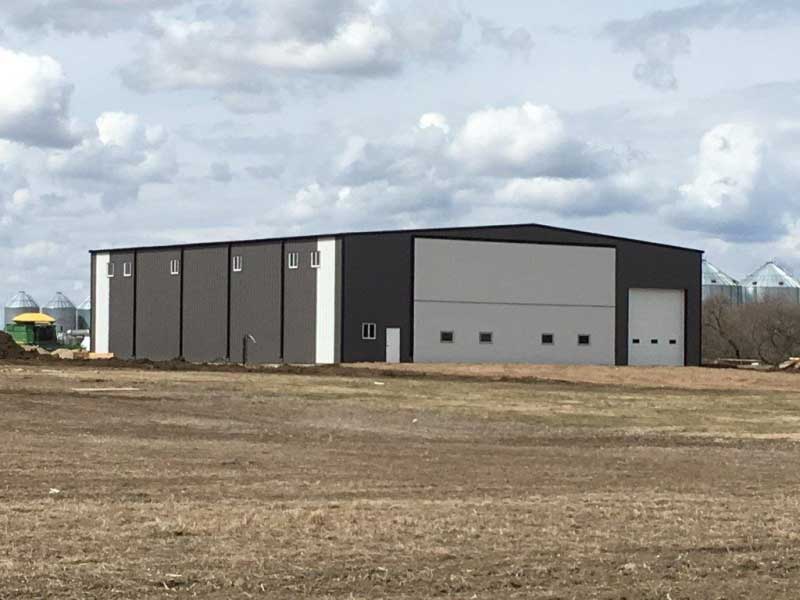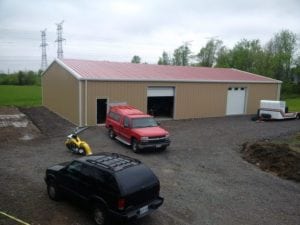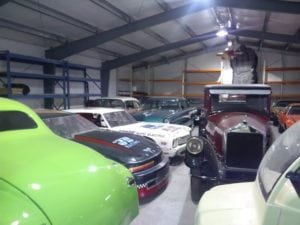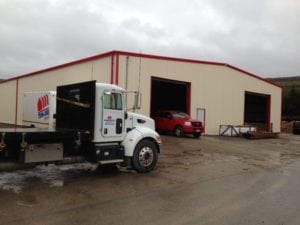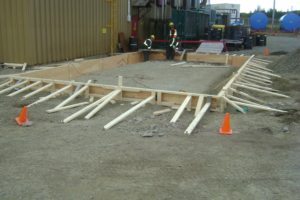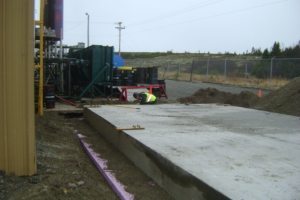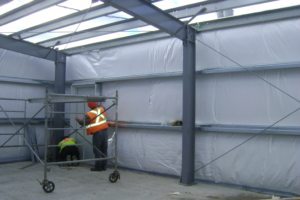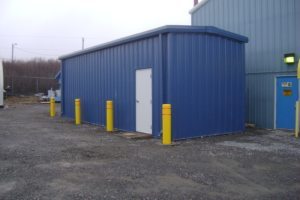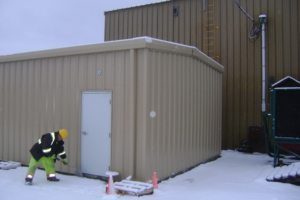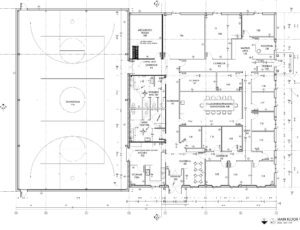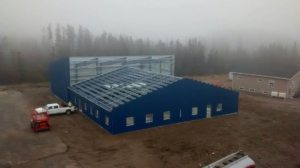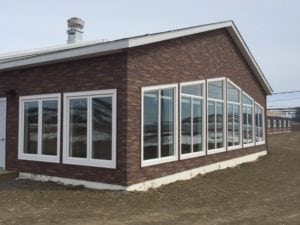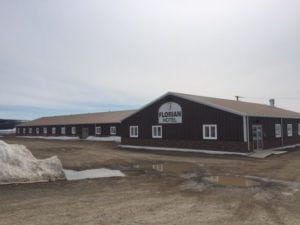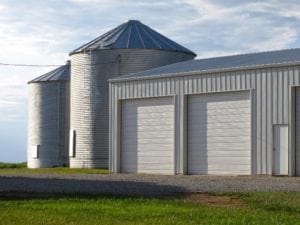From aviation to manufacturing to agriculture to entertainment, the use of metal buildings is now ubiquitous. What’s more, the use of prefab metal buildings across all industries has risen significantly in recent years.
It’s not difficult to see why metal buildings are growing in popularity. Building maintenance costs are low, while they require little maintenance and typically have longer lifespans than many other building materials. However, that doesn’t mean that you can neglect your metal buildings entirely.
Regular metal building maintenance is necessary if you want to keep costs low and extract maximum value from the building that is essential for your business functions. With that in mind, here are five simple, effective, and essential metal building maintenance tips.
1. Perform Routine Metal Building Maintenance Checks
Any part of a solid building maintenance routine is regular health checks on the entire structure. Even something as simple as a monthly audit of your building can have a huge impact.
Book in a fixed time to explore the perimeter of your building for damage or degradation. Make sure to check the roof as this is the area most likely to sustain serious damage. A routine checkup will take only minutes but can have serious long-term savings benefits.
2. Keep Your Metal Building Clean at All Times
A clean metal building is much more likely to last longer and retain its structural integrity. You can use a number of helpful building cleaning tools to help you get the job done.
A power washer will remove grime and debris from the building and stop it from building up, for example. Regularly cleaning your building will guarantee that it will last longer.
3. Protect Your Metal Building
Your metal building is an essential space for storing business equipment. Therefore, you should be taking every possible measure to protect your building from the elements.
Fortunately, there is a wide range of metal building accessories that are affordable and effective at achieving this.
Snow retention tools will help reduce the buildup of heavy snow. Cupolas will allow for sufficient airflow through the building. Ridge vents will protect against the corrosive effects of condensation. The list goes on.
4. Tackle Minor Repairs Quickly
Whether your metal building is a space for storage or a venue for customers, tackling repair issues as and when they arise is essential. Doing this will prevent any minor issues from developing into larger, more costly ones.
Even small holes, rust, or scratches can become potentially ruinous maintenance issues over time. That’s why they should be dealt with immediately.
5. Insulate Your Metal Building
One of the most effective things you can do to strengthen and protect your metal building is to install extensive insulation. Insulation is designed to maintain the temperature inside your building at a safe, comfortable, and consistent level. Insulation is not only good for comfort, but also for maintenance.
Keeping your building’s temperature regulated will prevent the buildup of condensation or ice. These are problems that can lead to damp, rust, and structural degradation. Get insulated today.
Get Started Today
Here at Global Steel Buildings, we offer metal building maintenance tools and resources that will ensure that your building lasts a lifetime. To find the right tools for you, all you need to do is pick up the phone and get in touch with our expert team today. One phone call could help you secure long-term savings for your metal building.
The post 5 Tips on Metal Building Maintenance for Commercial Storage appeared first on Global Steel Buildings Canada.
source https://globalsteelbuildings.ca/5-tips-on-metal-building-maintenance-for-commercial-storage




