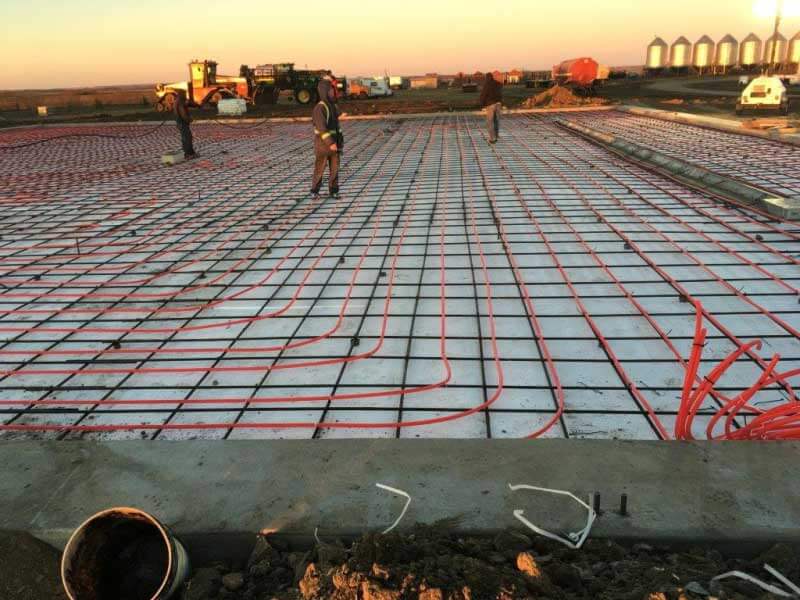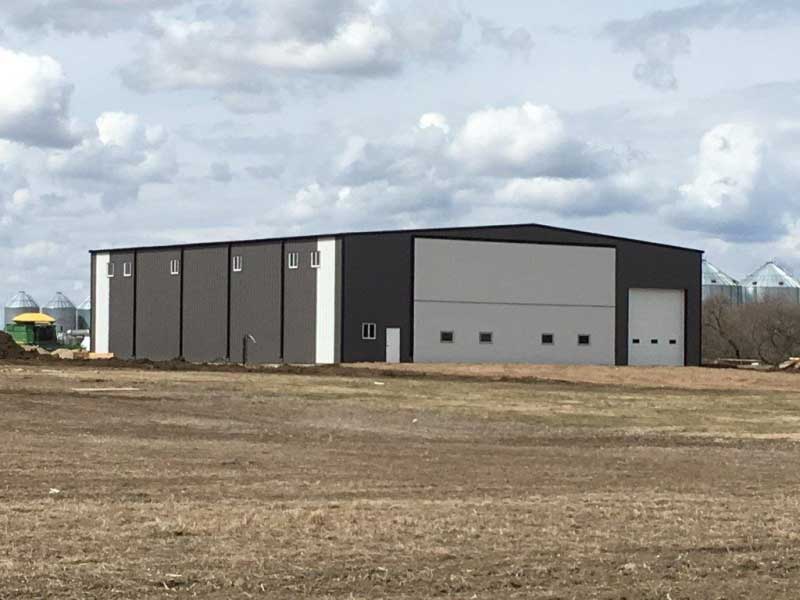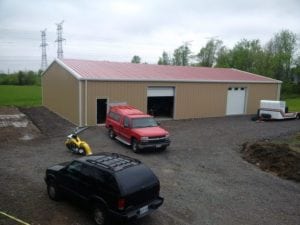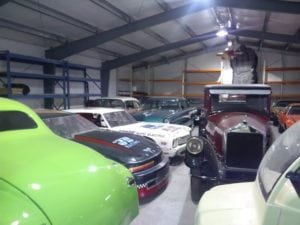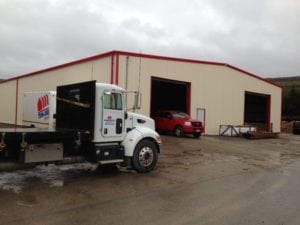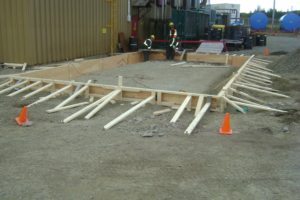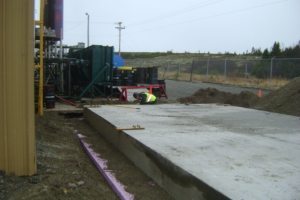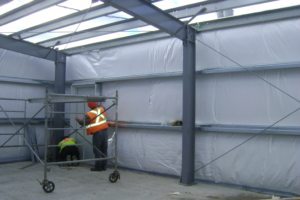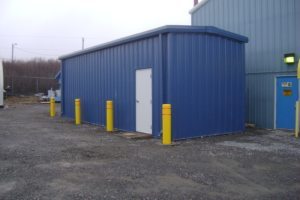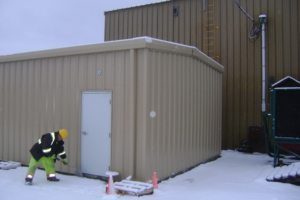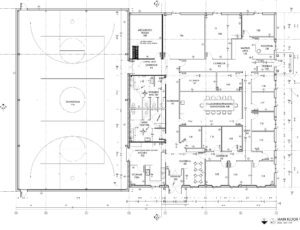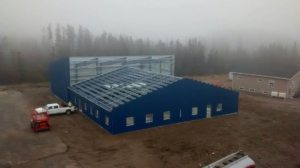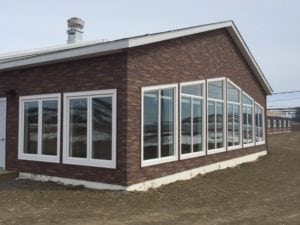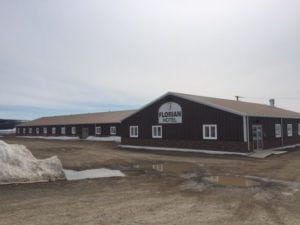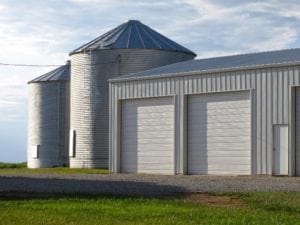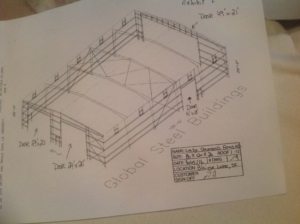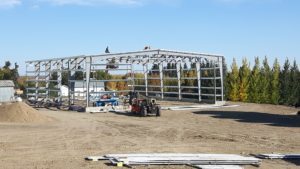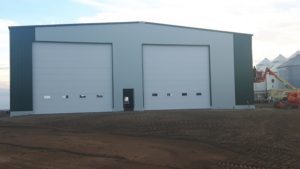If the fact that pre-engineered (prefabricated) steel is versatile, environmentally friendly, durable and economical to maintain and construct isn’t enough to cement your building decision here is another reason to partner with Global Steel Buildings Canada for your building needs.
NAFTA talks are under way with the United States, Canada’s most important trading partner. The first round started August 16, 2017, in Washington, D.C., the second round of talks is set for September 10, 2017, in Mexico, followed by the third round in Canada in October 2017.
An article written by Janyce McGregor of CBC News June 22, 2017 detailed the recent and expected increases in lumber duties. Refer www.cbc.ca/news/politics/softwood-lumber-anti-dumping-advancer-1.4171528
Late in 2016, the U.S. Commerce Department initiated two separate investigations following a complaint from the U.S. lumber industry.
The first focused on whether lumber production in Canada is unfairly subsidized by government. It resulted in countervailing duties of up to 24 per cent, depending on where the two-by-fours come from.
The second focused on anti-dumping duties. Analysts expect anti-dumping duties will be applied between ten and 12 per cent.
Late in 2017, a final determination by the Commerce Department will set a combined duty rate for Canadian lumber, in effect for five years or more.
An increase in cost of lumber of between 24 to 36% is significant and makes the traditional wood pole barn construction cost prohibitive. Meanwhile the cost of steel has remained steady and has even seen a decrease of 1.1% world export cost over the past five years according to the SteelBenchmarkerTM.
In addition to the lower cost to purchase your pre-engineered steel building, the ongoing maintenance cost is significantly lower than wood pole barns. Steel offers improved energy efficiency cutting down on your operating costs year over year.
Steel is 100% recyclable, rust and rodent proof and offers strength and durability for years to come.
Choose your investment wisely. Choose pre-engineered steel. Call Global Steel Buildings Canada today for a free no obligation quotation for your building needs.
The post Need another reason to choose pre-engineered steel? appeared first on Global Steel Buildings Canada.
source https://globalsteelbuildings.ca/need-another-reason-choose-pre-engineered-steel

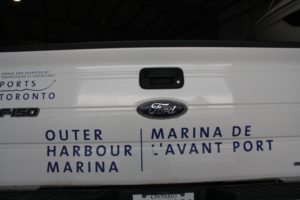
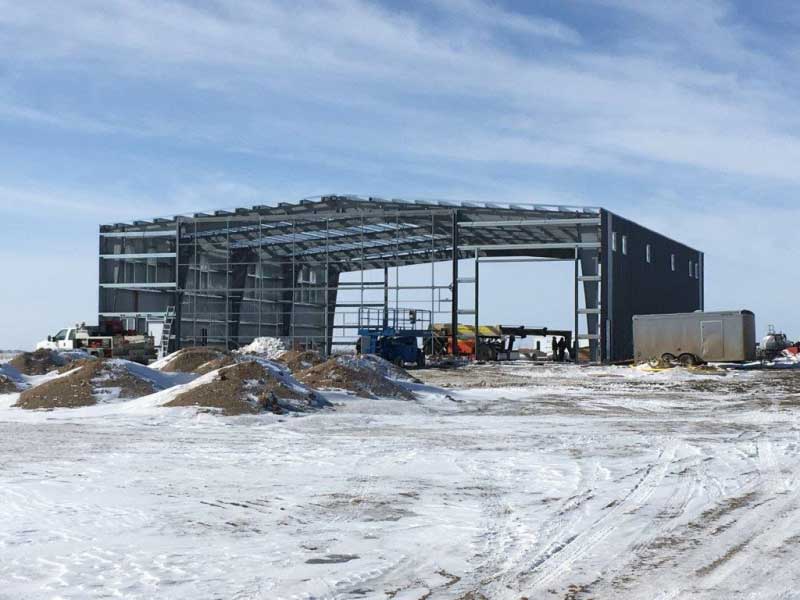 Pre-engineered clearspan metal buildings came into existence in the 1960’s and are popular in the agricultural sector as they are cost-effective, versatile and economical to maintain. Prairie Fire Farms recently chose Global Steel Buildings Canada to design and deliver their new metal agricultural storage building.
Pre-engineered clearspan metal buildings came into existence in the 1960’s and are popular in the agricultural sector as they are cost-effective, versatile and economical to maintain. Prairie Fire Farms recently chose Global Steel Buildings Canada to design and deliver their new metal agricultural storage building.