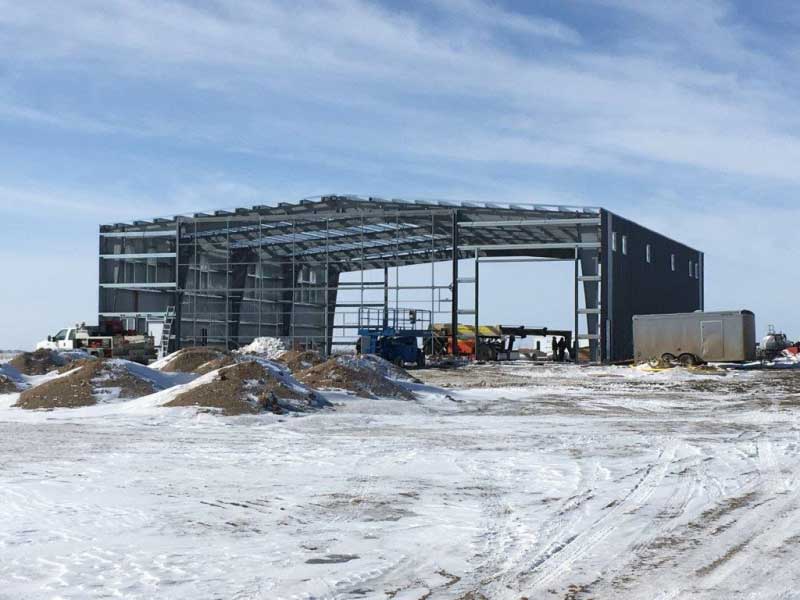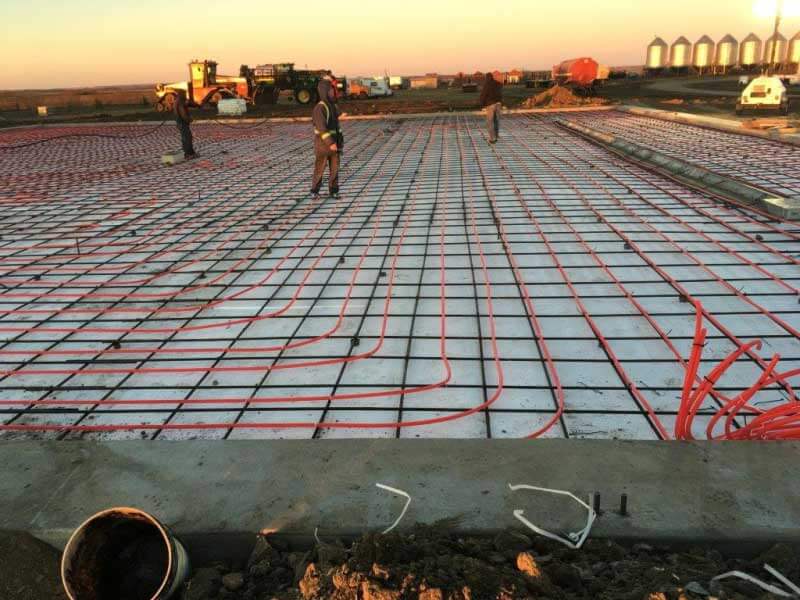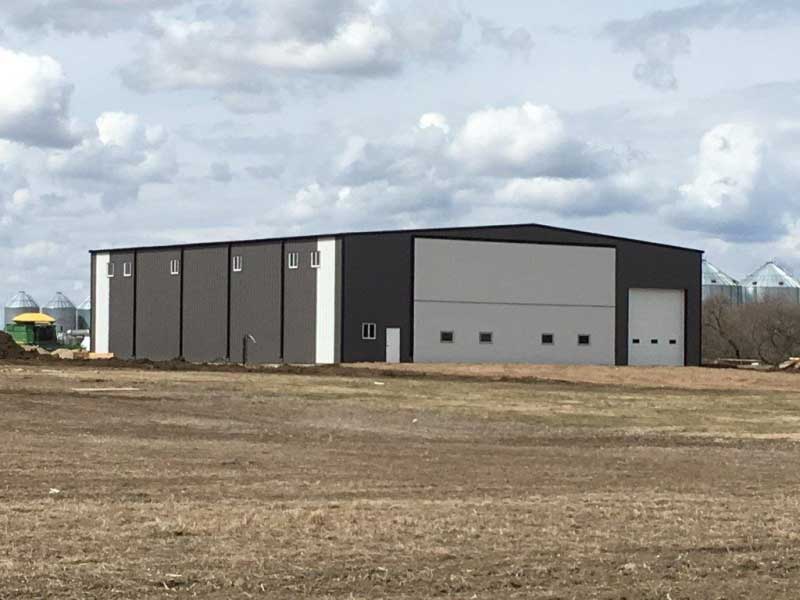 Pre-engineered clearspan metal buildings came into existence in the 1960’s and are popular in the agricultural sector as they are cost-effective, versatile and economical to maintain. Prairie Fire Farms recently chose Global Steel Buildings Canada to design and deliver their new metal agricultural storage building.
Pre-engineered clearspan metal buildings came into existence in the 1960’s and are popular in the agricultural sector as they are cost-effective, versatile and economical to maintain. Prairie Fire Farms recently chose Global Steel Buildings Canada to design and deliver their new metal agricultural storage building.
Because they are pre-engineered, steel barns can be erected quickly which is an important factor in the agricultural sector due to the seasonal nature of the business and it’s dependency on the elements.
The barn measures 90 feet wide by 100 feet in length and is 24 feet in height. The roof pitch is 1:12. This grand agri-storage building was built with economy and efficiency in mind. Clearspan steel buildings are ideal for agricultural storage as they are rodent and insect resistant, insusceptible to rot, mold and mildew, fire retardant and non-combustible all of which makes them much more economical to insure. Steel buildings can cost 35 – 50% less than conventionally constructed buildings and offer a much quicker return on investment which is key in the agricultural sector which is increasingly characterized by tight margins.
Steel barns have the advantage in the agricultural storage market over wood pole barns especially when the structure is over 80 feet wide because of the clear span design. The absence of internal columns leaves wide open space to move big equipment with ease. The wall columns in the steel barn structure are 25 feet apart and therefore offer more height clearance whereas wood pole barns have rafters every 2.5 feet which reduces the building’s overall capacity. The high open ceilings allow for fresh air movement within the barn. 
Located in Arelee Saskatchewan, Prairie Fire Farms finished steel building features high R value insulation and in-floor heating. With large bi-fold insulated doors measuring 50 feet by 20 feet and 16 feet by 16 feet on each end wall the structure is built to facilitate the moving and storage of equipment, materials and product. Global Steel Buildings provided the doors at cost making this pre-engineered steel building an excellent value for Prairie Fire Farms.

Prairie Fire Farms
The completed design features 2 man doors measuring 3 feet by 7 feet and 6 windows on each sidewall measuring 3 feet by 3 feet to provide natural light and reduce energy costs. The steel storage building is finished with a full wall liner panel on the inside and a full wash bay which features a separate partition wall inside the building.
The post Clearspan Pre-Engineered Steel Barn Building appeared first on Global Steel Buildings Canada.
source https://globalsteelbuildings.ca/clearspan-pre-engineered-steel-barn-building
No comments:
Post a Comment