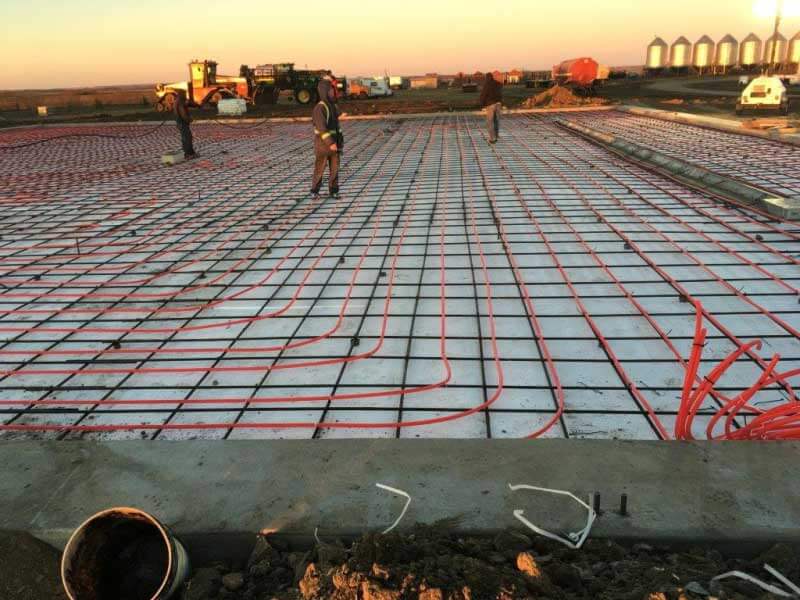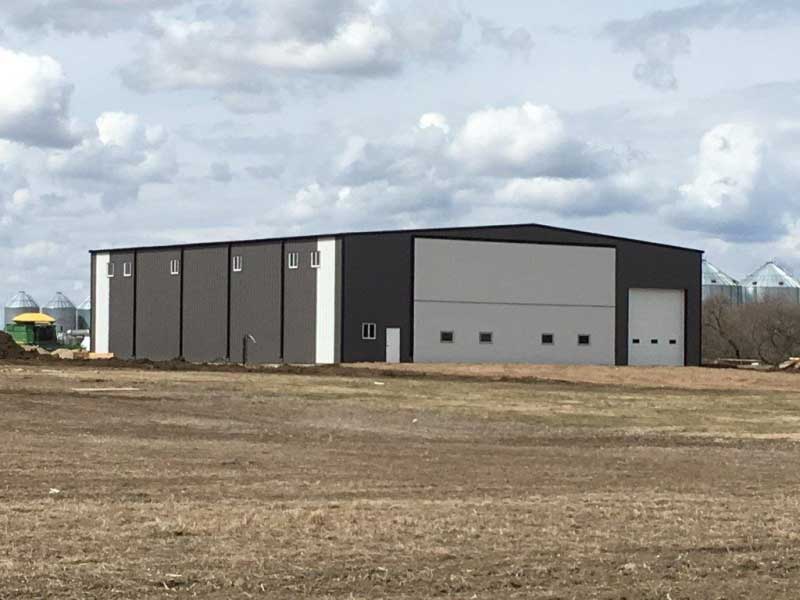Clear span metal building
Pre-engineered clear span metal buildings came into existence in the 1960’s and are popular in the agricultural sector as they are cost-effective, versatile and economical to maintain. Prairie Fire Farms recently chose Global Steel Buildings Canada to design and deliver their new metal agricultural storage building.
Because they are pre-engineered, metal barns can be erected quickly which is an important factor in the agricultural sector due to the seasonal nature of the business and it’s dependency on the elements.
The barn measures 90 feet wide by 100 feet in length and is 24 feet in height. The roof pitch is 1:12. This grand agri-storage building was built with economy and efficiency in mind. Clear span steel buildings are ideal for agricultural storage as they are rodent and insect resistant, insusceptible to rot, mold and mildew, fire retardant and non-combustible all of which makes them much more economical to insure. Steel buildings can cost 35 – 50% less than conventionally constructed buildings and offer a much quicker return on investment which is key in the agricultural sector which is increasingly characterized by tight margins. Our buildings are delivered with engineered stamped drawings and are designed to meet all local building codes.
Clear span steel buildings have the advantage in the agricultural storage market over wood pole barns especially when the structure is over 80 feet wide because of the clear span design. The absence of internal columns leaves wide open space to move big equipment with ease. The wall columns in the steel barn structure are 25 feet apart and therefore offer more height clearance whereas wood pole barns have rafters every 2.5 feet which reduces the building’s overall capacity. The high open ceilings allow for fresh air movement within the barn.
Concrete Foundation
The concrete foundation on the Prairie Fire Farms clear span metal building was laid with radiant in-floor heating. The water based system provides heating from the floor up for consistent, efficient warmth. Warm water systems run hot water through pipes to create heat. Traditional radiators need to be heated to a higher temperature in order to heat a space effectively. Floor heating only needs to run at a temperature of 84 degrees Fahrenheit or less, depending on the floor finish, in order to warm the space. Radiant in-floor heat will keep your energy bills lower.ls far lower.
Having the radiant heat installed in the concrete foundation and flooring provides a comfortable space to store and maintain large farm equipment.

Located in Arelee Saskatchewan, Prairie Fire Farms finished clear span metal building features high R value insulation and in-floor heating. With large bi-fold insulated doors measuring 50 feet by 20 feet and 16 feet by 16 feet on each end wall the structure is built to facilitate the moving and storage of equipment, materials and product. Global Steel Buildings provided the doors at cost making this pre-engineered steel building an excellent value for Prairie Fire Farms.
The completed design of this clear span steel building features 2 man doors measuring 3 feet by 7 feet and 6 windows on each sidewall measuring 3 feet by 3 feet to provide natural light and reduce energy costs. The steel storage building is finished with a full wall liner panel on the inside and a full wash bay which features a separate partition wall inside the building. Global Steel Buildings Canada offers a variety of doors to provide easy access to even the biggest farm equipment.
Barns can be customized from basic tractor and equipment coverall to a fully-enclosed, fully-insulated structure. In fact, many of the steel barns we design have been used for both equipment storage and housing farm animals or agricultural product. The uses of a steel barn really are endless.
Wooden Barns vs Steel Barns
When it comes to barns and agricultural buildings, steel is increasingly becoming the best choice and best option for farmers. Wondering why?
Resistant to extreme weather
Global Steel Buildings Canada’s steel barns use Galvalume coating which lets them shrug off the rain and the snow. High winds and hail are no match for these durable structures. Dirt is repelled by the steel panels. Unlike wooden structures rain and snow cannot soak into steel and create dampness or dry rot. No stretching or other weather-related damages. Wood needs to be protected from the weather, that create’s operating expenses you wouldn’t encounter with a steel barn. Heavy equipment used on the farm will be securely stored and kept safe from the elements in a steel barn.
Maintenance and operating costs
Maintenance costs are significantly higher with a wood barn vs a steel barn. The wood barn needs regular ongoing maintenance. With a steel barn you don’t need to worry about maintenance for years to come. Insurance costs can be reduced simply by opting for steel vs a wood barn. A sturdy steel barn is fire resistant, a consideration for insurance companies. Wood pole barns shift and move in the ground.. Steel barns are built on a concrete platform. They are strongly anchored in place and meet the building code requirements of a permanent fixture. Your wooden building requires regular maintenance. Waterproofing needs to be done annually. Steel buildings may require a paint job every couple of decades. That’s low maintenance!
Durable
A steel barn won’t chip or damage like a wood pole barn. Durable, it will stand the test of time. Resistant to insect infestation and as already mentioned a steel barn is fire resistant.
Great Option
Clear span steel buildings used as barns are a popular option for the agriculture industry because of their durability and low maintenance. In the market for metal barn for your horses, livestock, or other kinds of agriculture, contact Global Steel Buildings.
Professional Team
Our team of professionals will be able to help you decide on and design what style of would be the best option for your needs. We will provide a no obligation consultation and quotation. You will be highly involved in the design process of your steel barn. With over 35 years in modular sales we know our product and look forward to working together on your steel barn project. Call our team for your next steel barn kit project.

Prairie Fire Farms
The completed design features 2 man doors measuring 3 feet by 7 feet and 6 windows on each sidewall measuring 3 feet by 3 feet to provide natural light and reduce energy costs. The steel storage building is finished with a full wall liner panel on the inside and a full wash bay which features a separate partition wall inside the building.
The post Clear span Metal Building Dynamic Farm in Arlee appeared first on Global Steel Buildings Canada.
source https://globalsteelbuildings.ca/clear-span-steel-building-barn-building
No comments:
Post a Comment